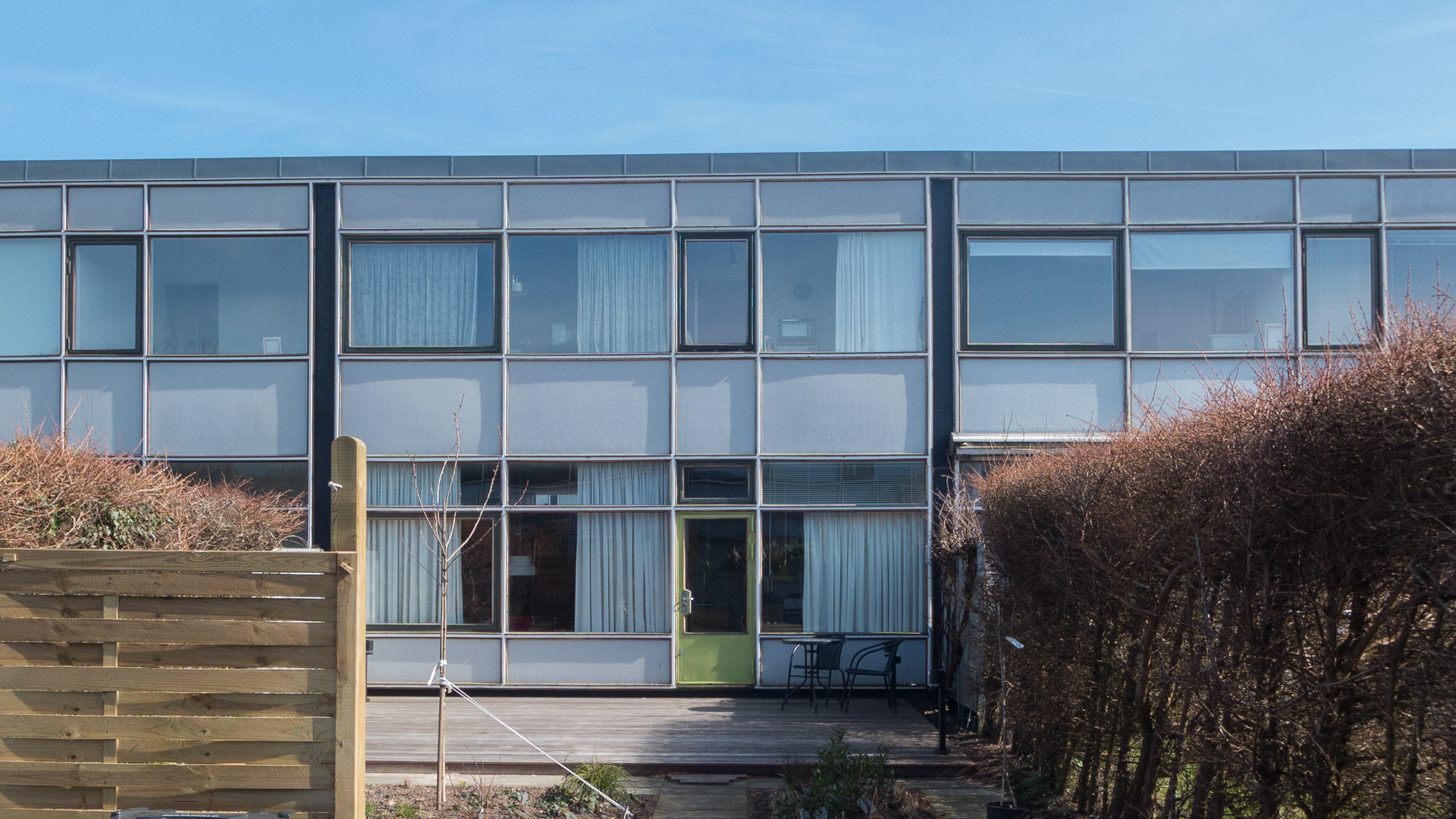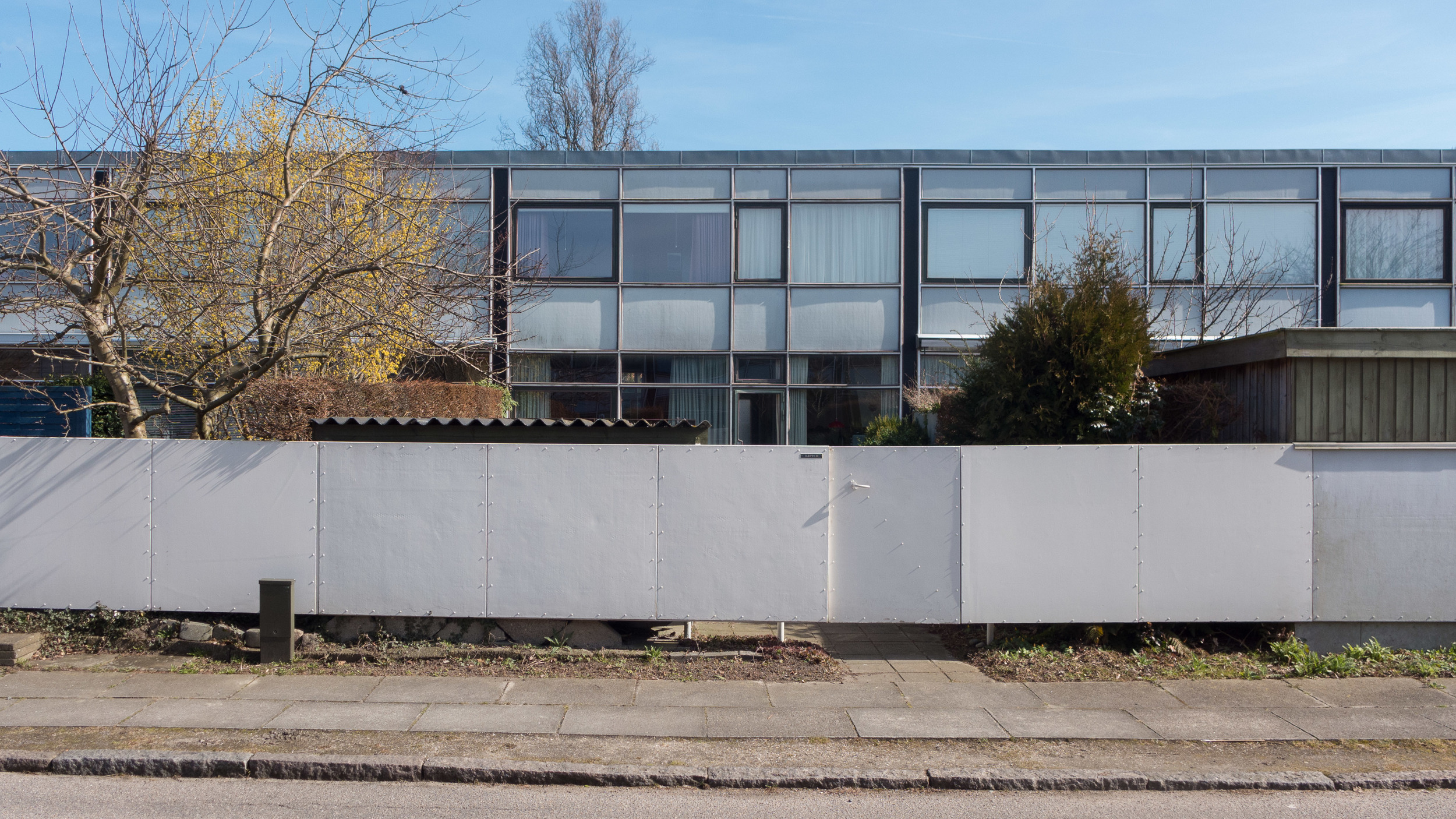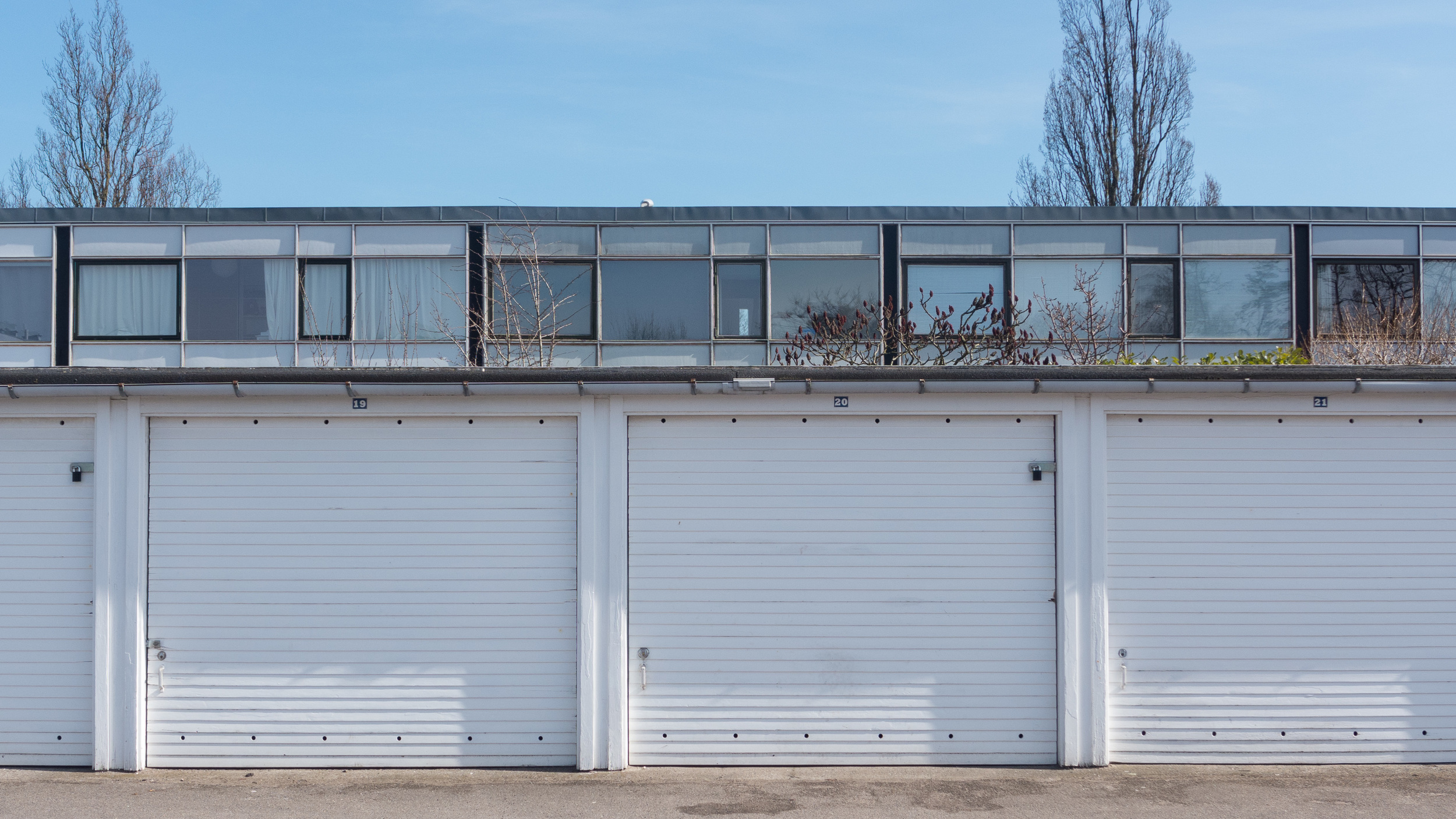Arne Jacobsen - Ørnegårdsvej, Gentofte, Copenhagen
/Ørnegårdsvej 22-50 and Sløjfen 22-48
1957 by Arne Jacobsen for A Jespersen & Son
For the row houses in Ørnegårdsvej, built in 1957 for A Jespersen & Son, Arne Jacobsen used a form of curtain-wall construction - with large areas of window for front and back walls of the terraced rows that are not load bearing. Generally, this is a form of construction that is normally associated with commercial and office buildings, rather than housing, and with metal, aluminium or steel, used for a framework that hold panes of glass or opaque panels, but at Ørnegårdsvej the large areas of glazing on the front and back of the the terraced houses between the solid cross walls have relatively thin timber frames for the windows with teak glazing beads.
The buildings are listed and original colours on the exterior have been retained although inevitably many of the houses have been restored and some the interiors altered. Doors and some parts of the frames are painted a dull olive green; and blind panels, concrete reinforced with asbestos fibre, are painted grey but tall thin panels, on the line of the cross walls and rising unbroken through both floors, are black. The effect is rather like a painting by Piet Mondrian but in a rather more muted colour scheme.
The windows are large, including the opening windows, which has caused some problems with failure of the frame, where condensation has caused rot along the bottom rail, and the weight of double-glazed units, fitted when the windows are replaced, must be a problem when the original frames are so thin.
There is an interesting arrangement of narrow and wide windows giving the fronts of the building a clear rhythm. Long horizontal panels, above the main windows, are glazed in the main rooms.
Ørnegårdsvej is just south of the suburban railway station at Jægersborg so about 10 kilometres north of the centre of Copenhagen. When the houses were constructed in the 1950s this was a major area of new housing as Copenhagen expanded after the second world war.
The street is now a quiet cul-de-sac but the arrangement of the roads around has changed as this triangular-shaped block is now isolated by later motorways or slip roads to the motorways on all sides.
There are three blocks of row houses all orientated in the same way - running north south and so facing east and west - with small front gardens on the east side and private back gardens on the west side.
The main block of houses is along Sløjfen with 14 homes in a continuous row on the west side of the road. On the west side of the terrace is a service road with gates for access to each back garden and that service road ends at the south end in two rows of garages that are original to the scheme. On the west side of that service road is the second row of eight houses with small gardens to the front, towards the service road, and behind the houses, on the west side, back gardens with gates onto a footpath and then, on the west side of that footpath, the final block of seven houses - again with the front gardens and front doors on the east side and to the rear or west side their back gardens.
Fences across the ends of the rear gardens are also original with again fibre-reinforced cement panels that are painted grey. Early photographs of the houses show short fences or screens for privacy with just two high panels running out from the rear wall between each house.
The three blocks of houses have flat roofs and floors are reinforced concrete but crosswalls are brick - although the initial proposal was to use concrete.
Initially, the design might appear rather flat and box like, particularly if they are compared with houses in brick of the same period or with buildings in Vienna or from the Bauhaus in the 1930s and were not copied at the time although some of the more recent developments of town houses in Copenhagen - on Amager, to the south of the centre, and out to the south west - have been built with flat roofs and have a similar block-like style.
The interior of the Jacobsen rows have good rooms that are well lit by natural light particularly in those rooms where the top panels above the main windows are glazed. These are simple and straightforward rooms but with very good proportions and a generous size.
In plan, the arrangement of rooms is simple and rational and practical with a large through sitting room and a kitchen with a breakfast area looking towards the back garden. On the first floor there are two large square bedrooms with built-in cupboards in the wall between them - one bedroom facing onto the front and one facing onto the back garden and there are two smaller bedrooms, one to the front and one to the back with the staircase and the bathroom between them.















